Design Tips for Small Bathroom Shower Spaces
Designing a shower space in a small bathroom requires careful consideration of layout and functionality. Efficient use of limited space can create a comfortable and visually appealing environment. Various layout options can maximize utility while maintaining a sense of openness. Selecting the right design involves understanding the available space, user needs, and aesthetic preferences.
Corner showers utilize two walls to create a compact enclosure, freeing up more floor space for other bathroom features. These layouts are ideal for small bathrooms as they minimize the footprint and can be customized with glass doors or curtains.
Walk-in showers eliminate the need for doors, offering a sleek and accessible design. They often feature a single glass panel or open entry, making the bathroom appear larger and more open.
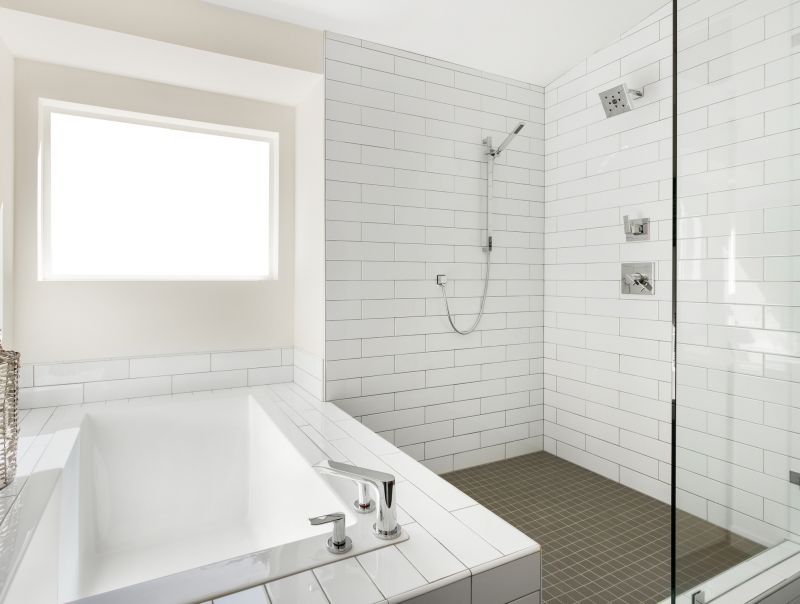
A compact corner shower with glass enclosure maximizes space and provides a modern look.
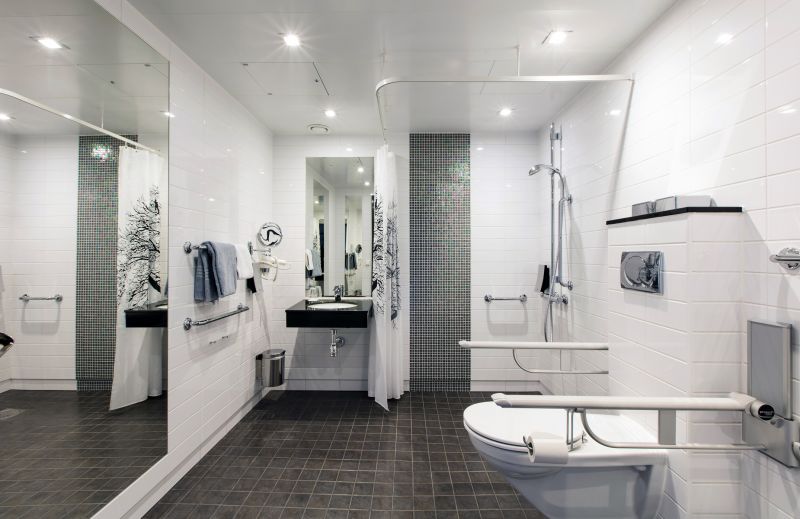
Incorporating storage within the shower area keeps essentials accessible without cluttering the space.
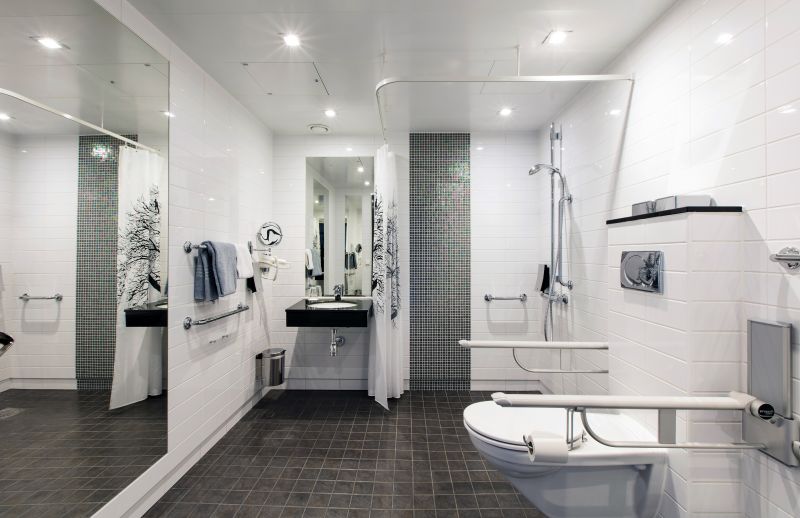
A simple, open-design walk-in shower enhances the feeling of spaciousness.
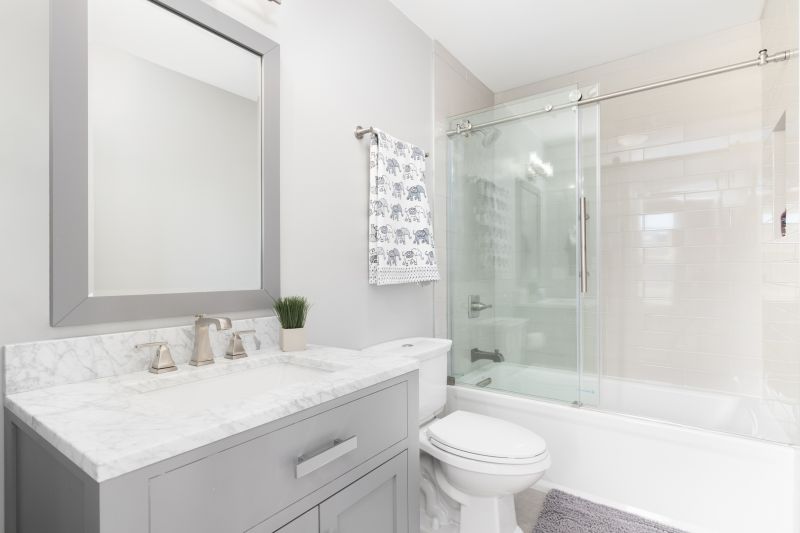
Sliding doors save space compared to swinging doors, ideal for tight layouts.
| Layout Type | Ideal for |
|---|---|
| Corner Shower | Bathrooms with limited space in two walls |
| Walk-In Shower | Open floor plans and accessibility needs |
| Tub-Shower Combos | Multi-purpose small bathrooms |
| Neo-Angle Shower | Maximizing corner space with angular designs |
| Shower with Bench | Adding comfort in compact layouts |
The choice of materials and fixtures can further enhance small bathroom shower layouts. Light-colored tiles and reflective surfaces help create an airy atmosphere, while compact fixtures ensure functionality without crowding. Innovative storage solutions, such as corner shelves or recessed niches, make efficient use of space and keep essentials within reach. Proper lighting also plays a crucial role in making the shower area feel more spacious and inviting.
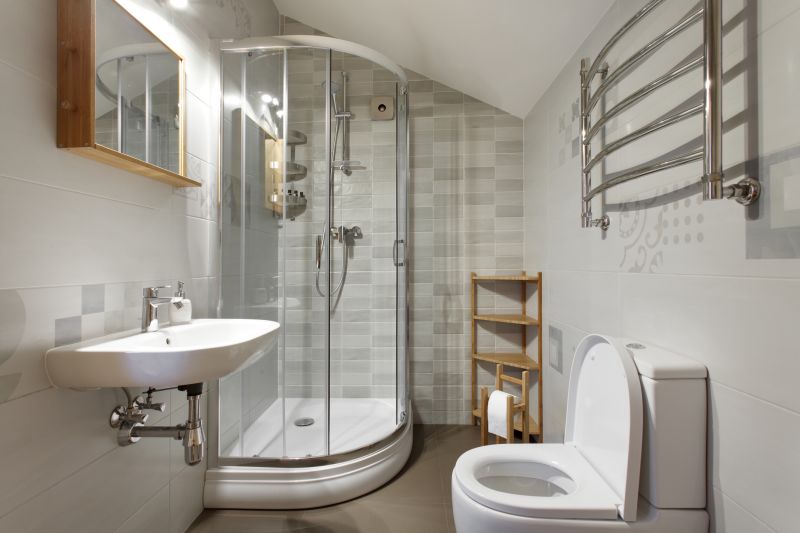
Efficient use of space with built-in storage options.
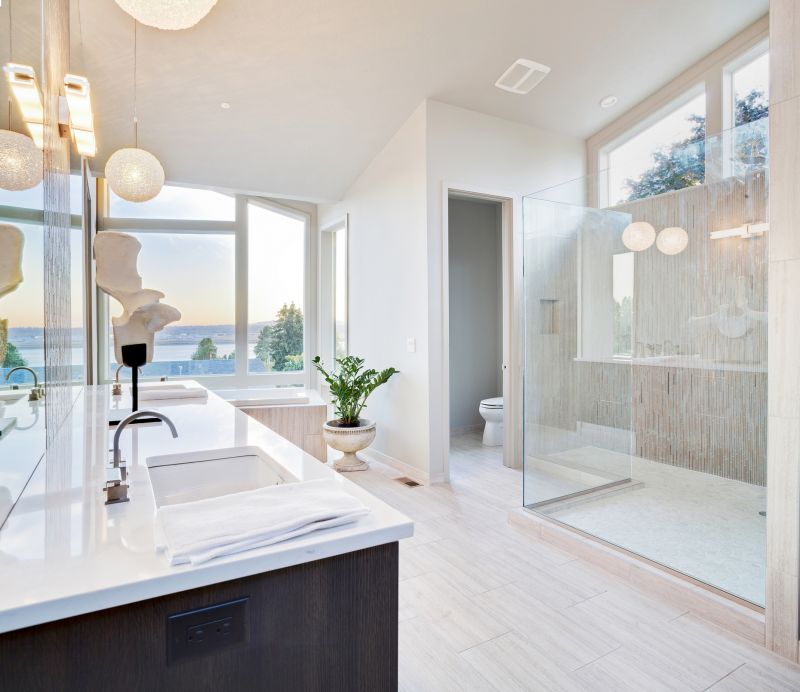
Creates an open and seamless look in small bathrooms.
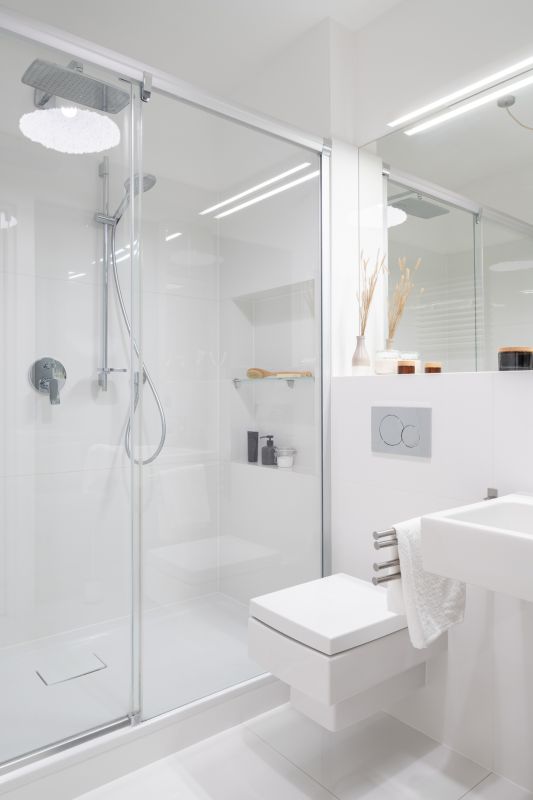
Clean lines and simple fixtures optimize space.
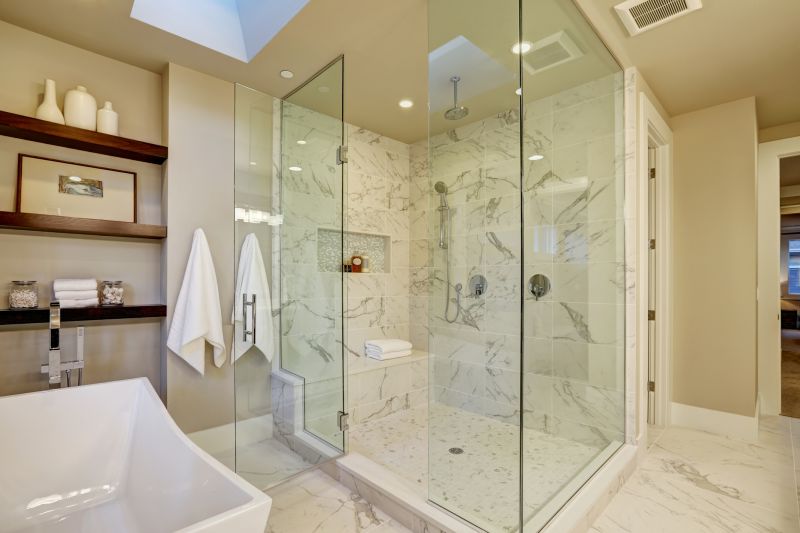
Maximizes storage without encroaching on the shower area.
Incorporating innovative design ideas can dramatically improve small bathroom shower spaces. Vertical storage solutions, such as tall cabinets or wall-mounted niches, free up floor space and keep the area organized. Choosing clear glass for enclosures enhances the sense of openness, while frameless designs contribute to a modern aesthetic. Proper planning ensures that every inch of available space is utilized effectively, resulting in a functional yet stylish shower environment.
Final Considerations for Small Bathroom Shower Layouts
Effective small bathroom shower layouts depend on thoughtful planning and design. Prioritizing space-saving fixtures, utilizing reflective surfaces, and incorporating smart storage solutions contribute to a more functional and appealing space. It is essential to consider accessibility and ease of maintenance when selecting materials and layout options. Properly designed, a small shower can serve as a focal point, combining practicality with aesthetic appeal in any compact bathroom setting.







